Smart Layouts for Small Bathroom Showers
Designing a small bathroom shower requires careful planning to maximize space while maintaining functionality and aesthetics. The layout options vary depending on the size and shape of the bathroom, as well as personal preferences. Efficient use of space can create an open, comfortable environment despite limited square footage. Incorporating smart design elements can make a small shower feel more spacious and inviting.
Corner showers utilize an often underused space in small bathrooms. They typically feature a quadrant or neo-angle design, which minimizes the footprint while providing ample shower area. These layouts are ideal for maximizing floor space and can be complemented with glass enclosures for a sleek look.
Walk-in showers with frameless glass create an open feel that makes small bathrooms appear larger. They often feature a single entry point and can be designed with built-in niches and benches for added convenience. Minimal hardware and clear glass contribute to a spacious atmosphere.
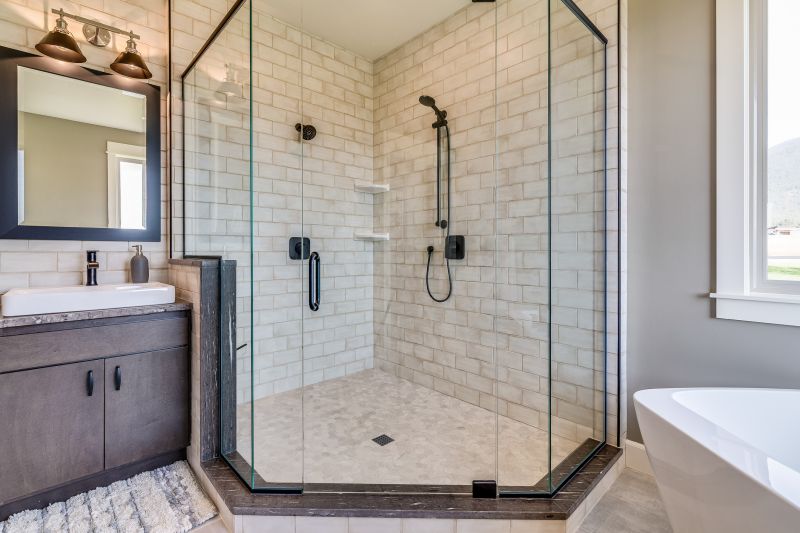
This layout showcases a compact corner shower with a glass enclosure, maximizing space without sacrificing style.
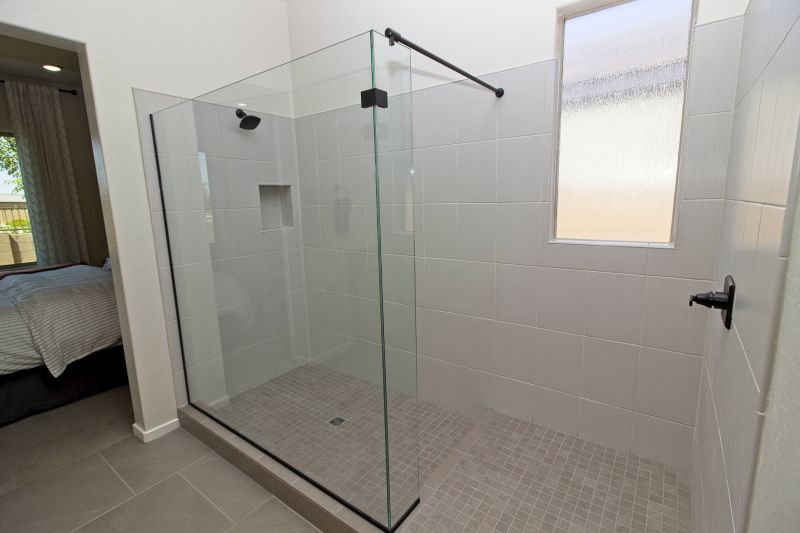
A clear glass walk-in shower with minimal framing enhances the sense of openness in a small bathroom.
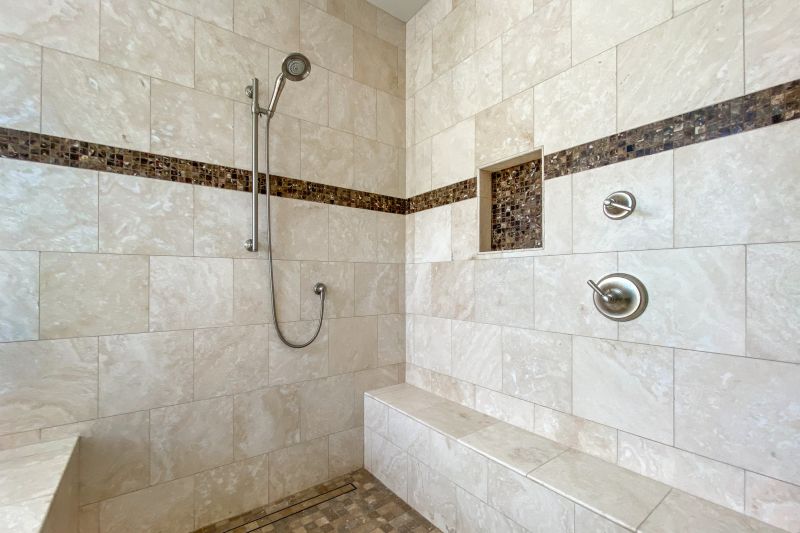
Built-in niches and corner benches provide storage and comfort without encroaching on limited space.
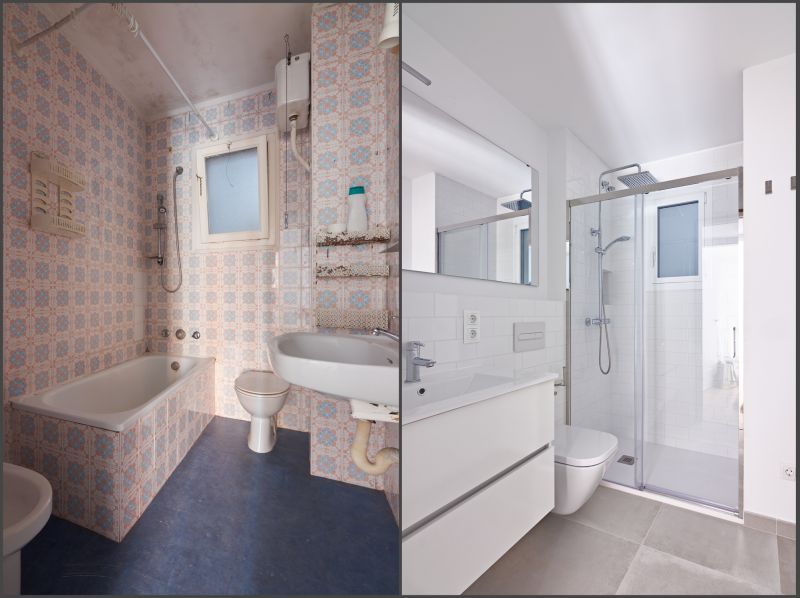
A minimalist aesthetic with sleek fixtures and a frameless door creates a contemporary look in small spaces.
Optimizing small bathroom showers involves selecting fixtures and layouts that enhance space perception. Sliding doors, for example, eliminate the need for clearance space required by swinging doors. Incorporating built-in shelves and niches reduces clutter and keeps essentials within reach. Light colors and reflective surfaces further contribute to a feeling of openness, making the space appear larger than its actual dimensions.
| Layout Type | Advantages |
|---|---|
| Corner Shower | Maximizes corner space, ideal for small bathrooms. |
| Walk-In Shower | Creates an open, airy feel with minimal hardware. |
| Neo-Angle Shower | Fits into corner spaces with a unique angular design. |
| Glass Enclosure | Enhances visual space and modern aesthetic. |
| Open Shower with Drain | Eliminates the need for a shower tray, saving space. |
Choosing the right layout for a small bathroom shower involves balancing functionality with style. The integration of space-saving features, such as sliding doors and built-in storage, can significantly improve usability. Additionally, selecting appropriate materials and fixtures ensures durability and ease of maintenance. Proper lighting and strategic placement of elements contribute to a more spacious and comfortable shower area.
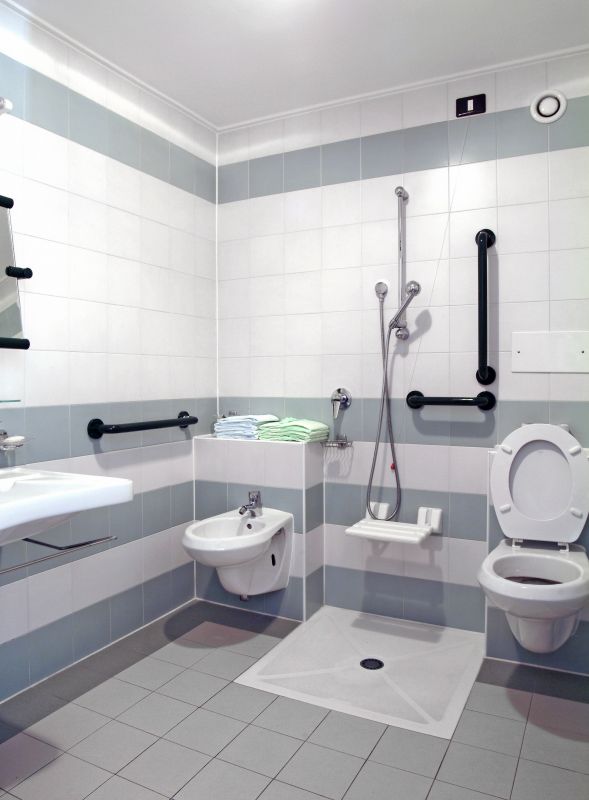
Various compact layouts optimize small bathroom spaces efficiently.
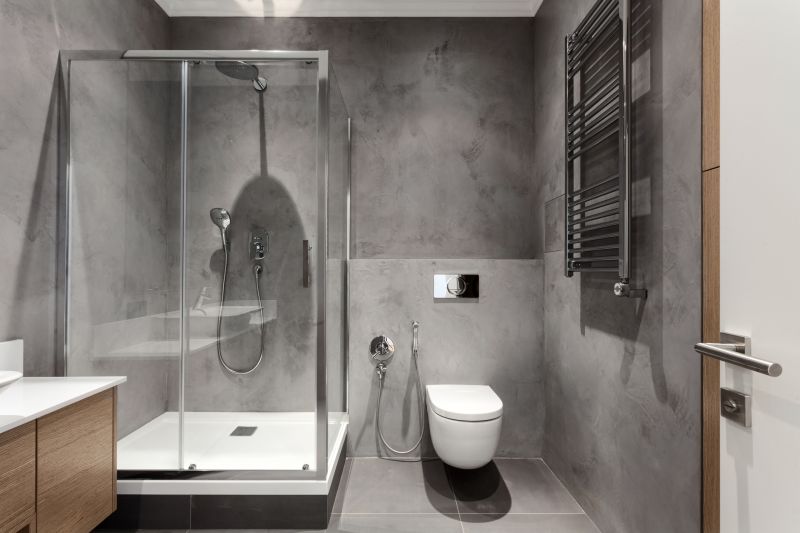
Clear glass enhances the perception of space and light.
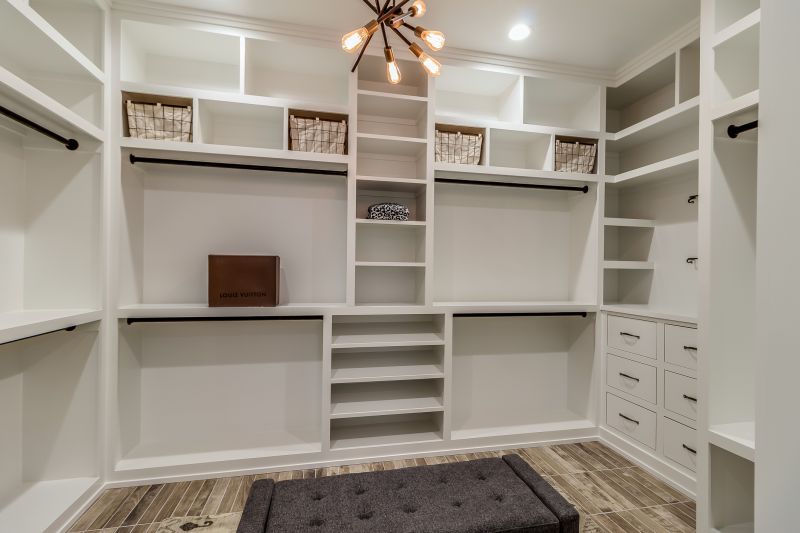
Integrated niches and shelves provide practical storage options.
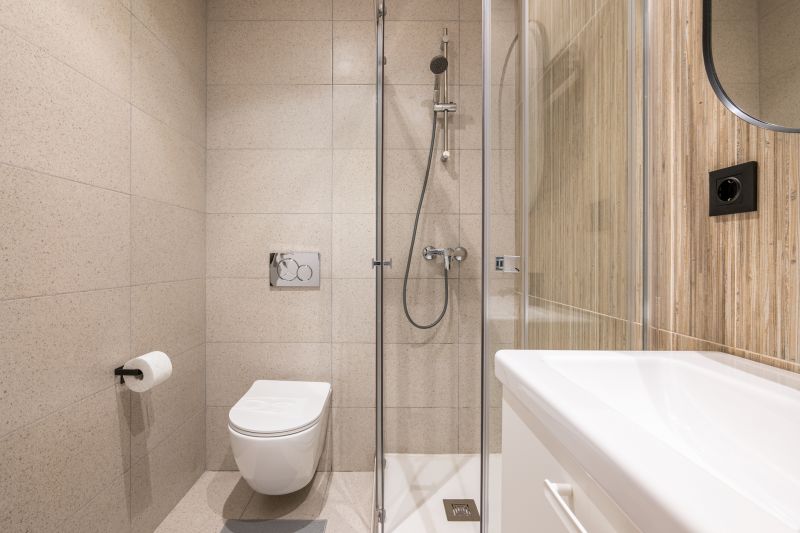
Sleek, space-efficient fixtures complement small shower designs.
Incorporating these design principles can transform a small bathroom into a functional and stylish space. Thoughtful layout choices, combined with modern fixtures and space-saving features, create a shower environment that feels larger and more inviting. Proper planning ensures that every inch is utilized effectively, resulting in a bathroom that meets both aesthetic and practical needs.




